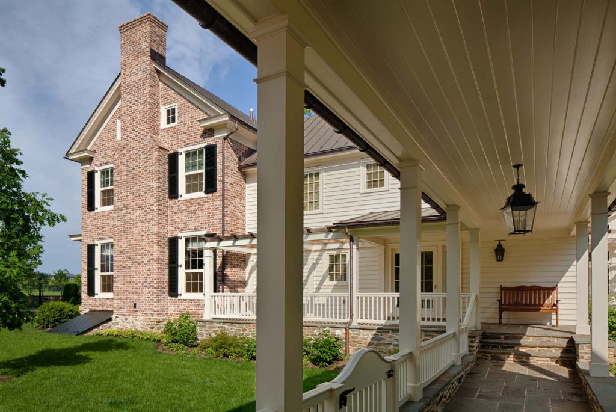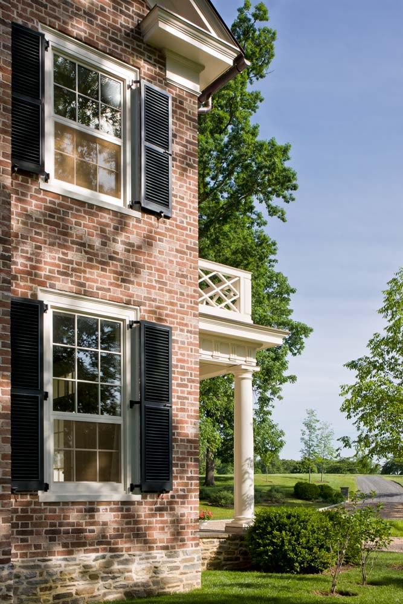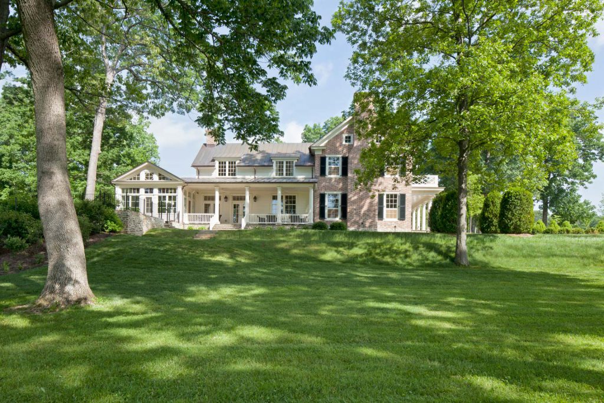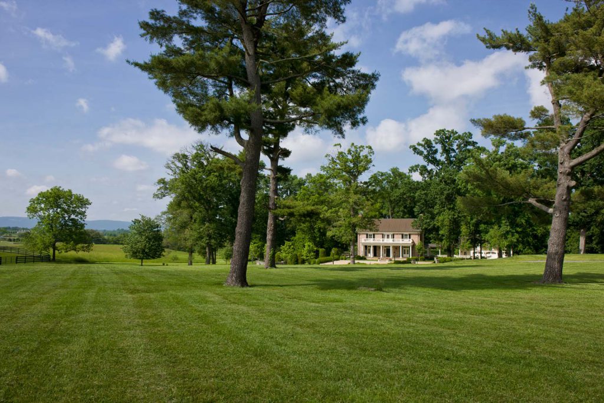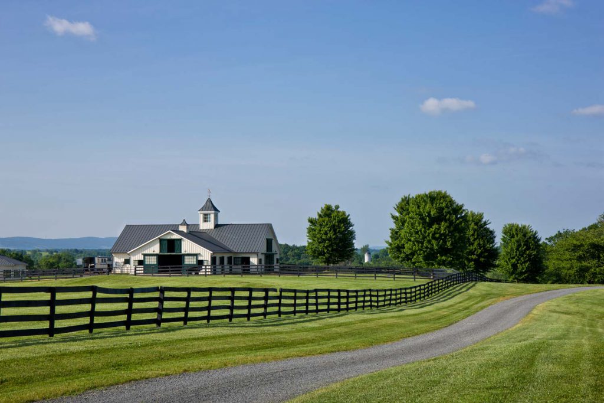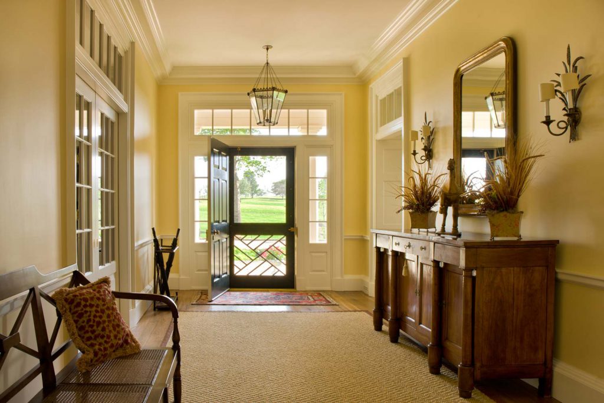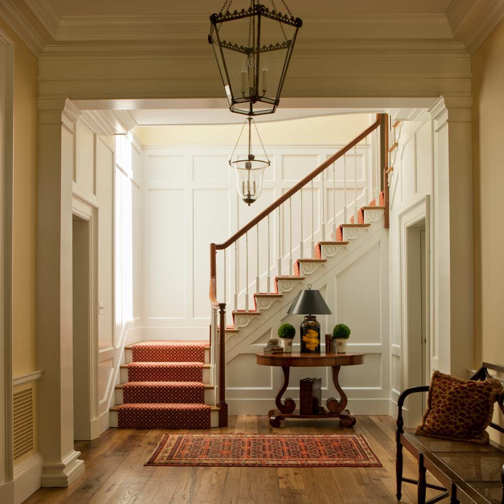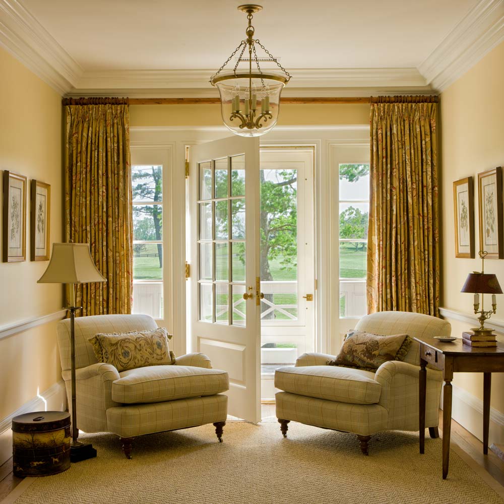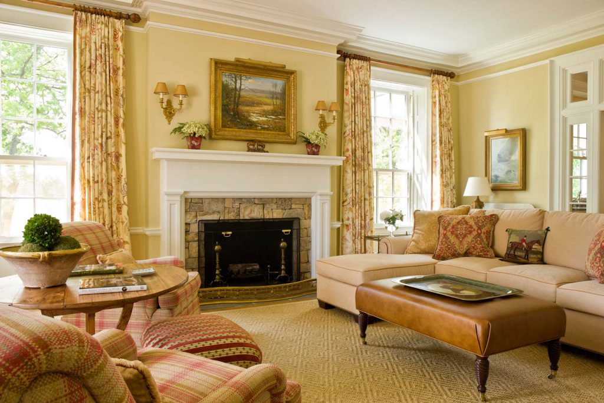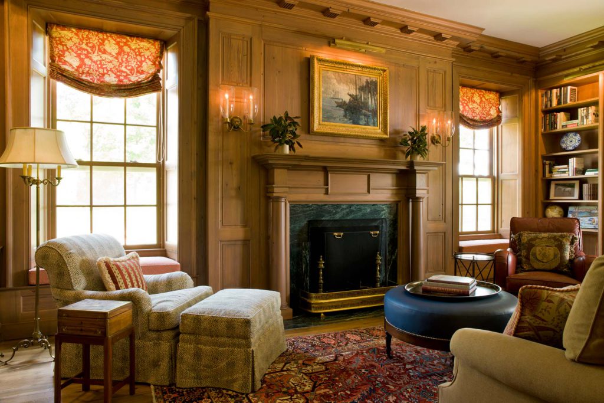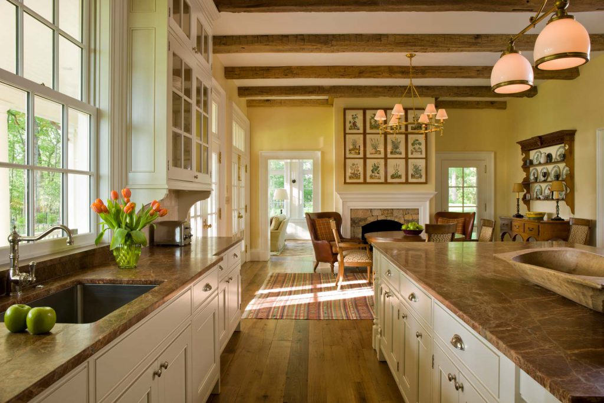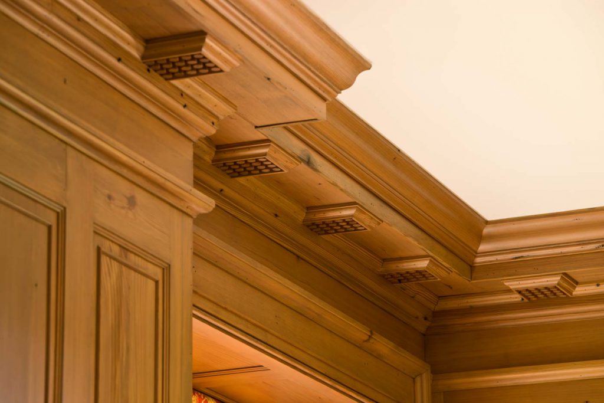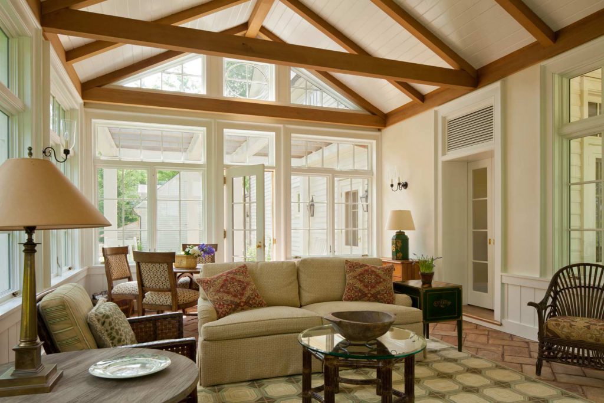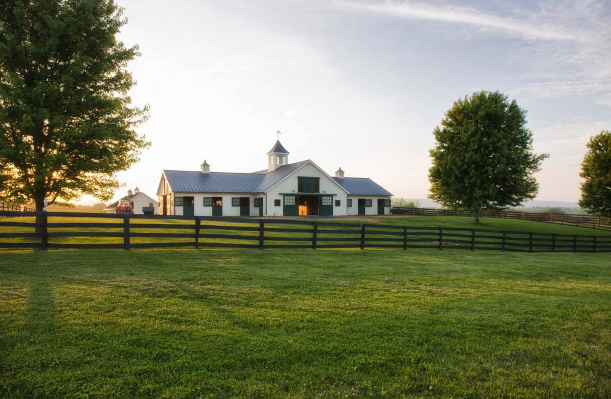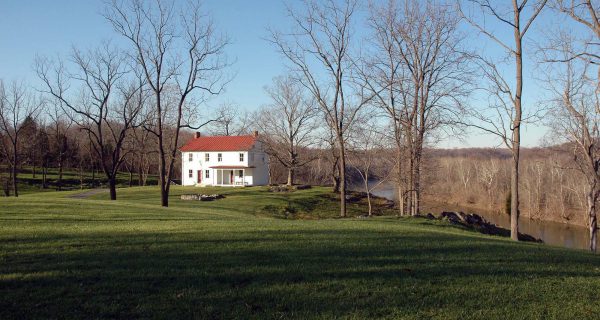Portfolio
Badger Hill Farm
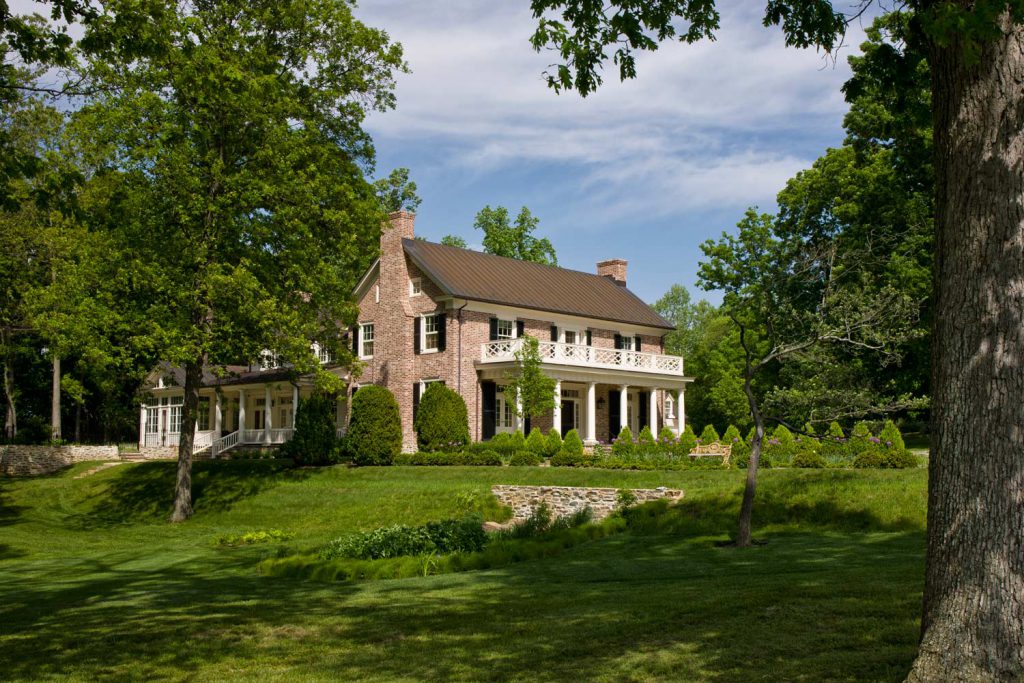
Badger Hill Farm
— Upperville, Virginia —
ADDITIONS AND RENOVATIONS to an existing tenant cottage upholds and enhances the equestrian function of this 200-acre family farm set in the hills of Fauquier Country. Appearing now to have been added onto the main house, the cottage is comfortably settled in its supporting role as a logical extension. A library, kitchen, family room, and master bedroom suite occupy the new two-story farmhouse, which presents a symmetrical brick entry elevation graced by a classic white-columned portico. French doors and double-hung windows with dark green-black hinged shutters complete the welcoming composition.
Inside, a new main stairway is the connecting centerpiece of the plan and is flooded with light from the skylight above. Unifying details and materials further connect the spaces inside and out. Beyond the house, the existing stable complex now encompasses three new additions: an outdoor riding arena, an equipment barn, and a round exercise barn. The entirety of the compound perpetuates the tradition and character of farms in the Piedmont while the landscape and mature wood nearby provide a sense of longevity and permeance.
Recognition
- New Old House, Fall 2016
- Palladio Award 2016, Best Residential Addition
- Period Homes, July 2016
- Home & Design, Fall 2015
- ICAA Mid-Atlantic John Russell Pope Award 2015
- Washington Chapter AIA – Washingtonian Design Award, 2015
