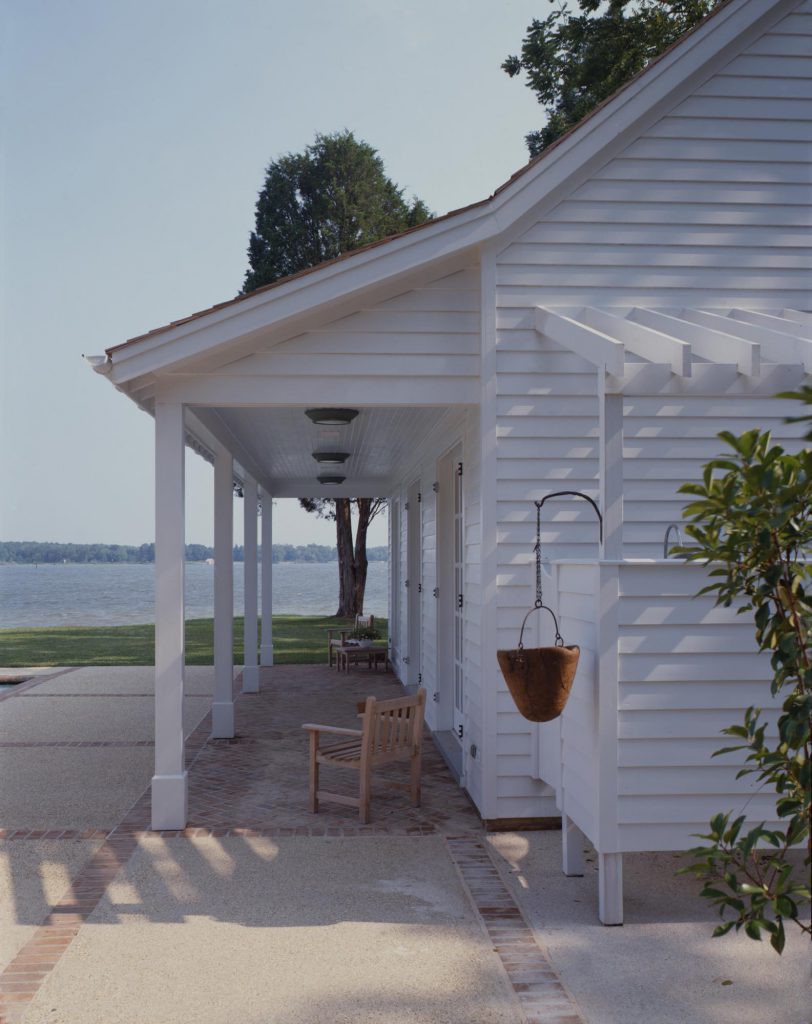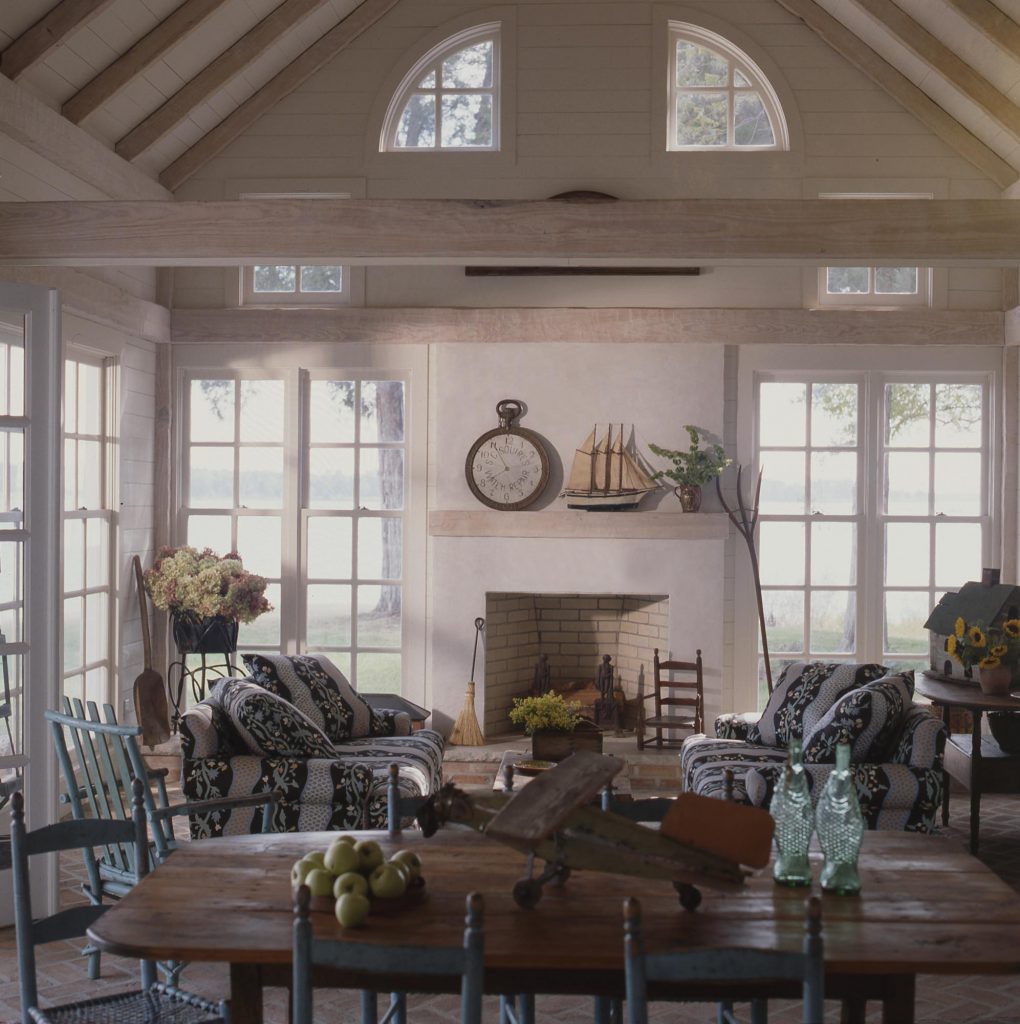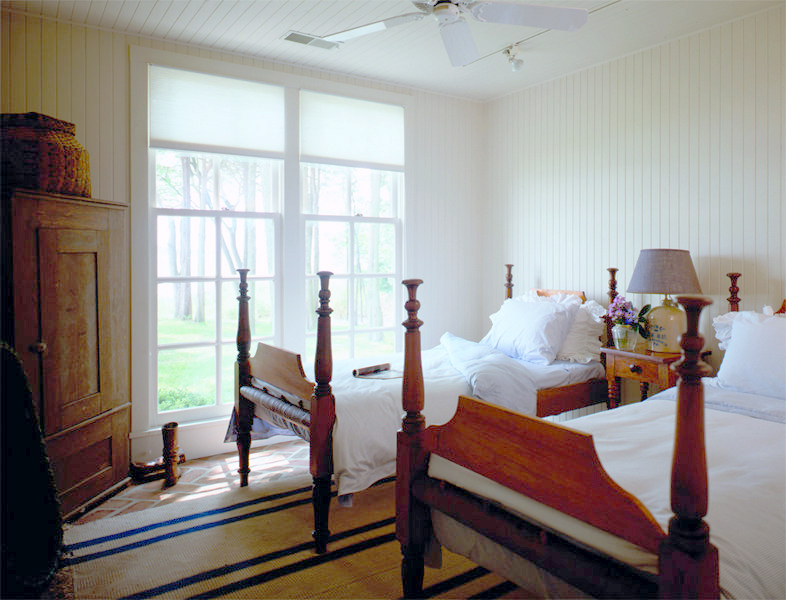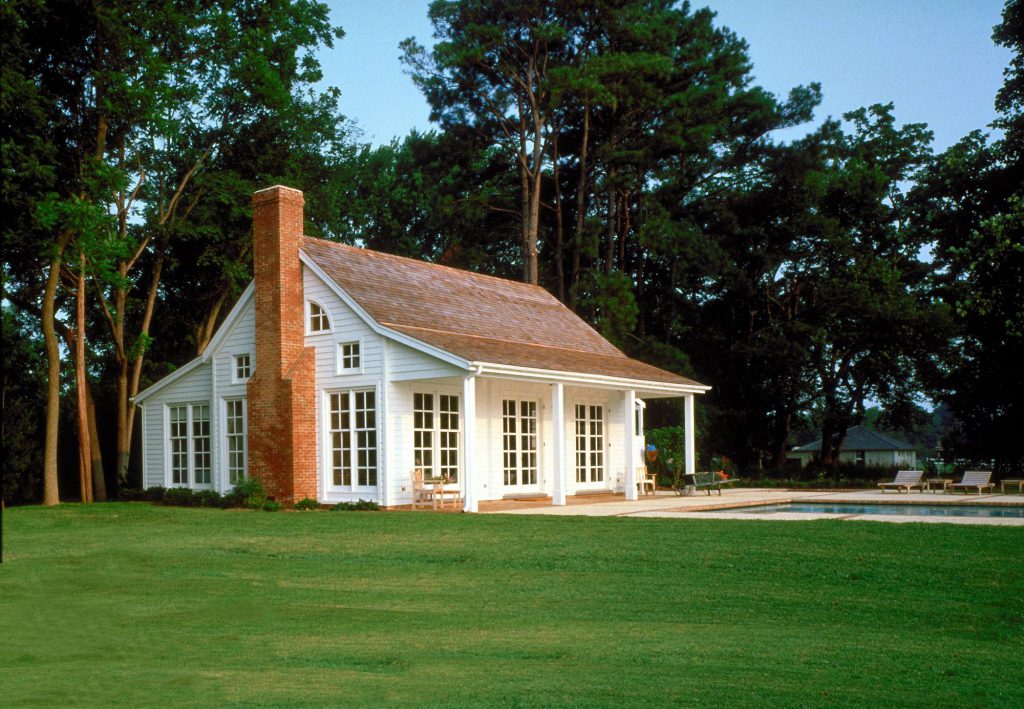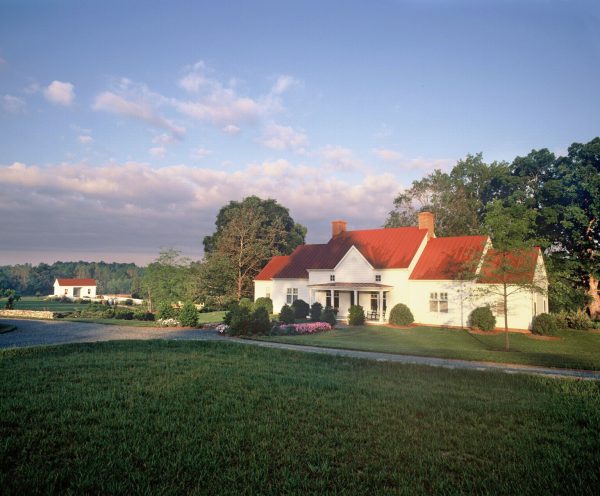Portfolio
Double Mills
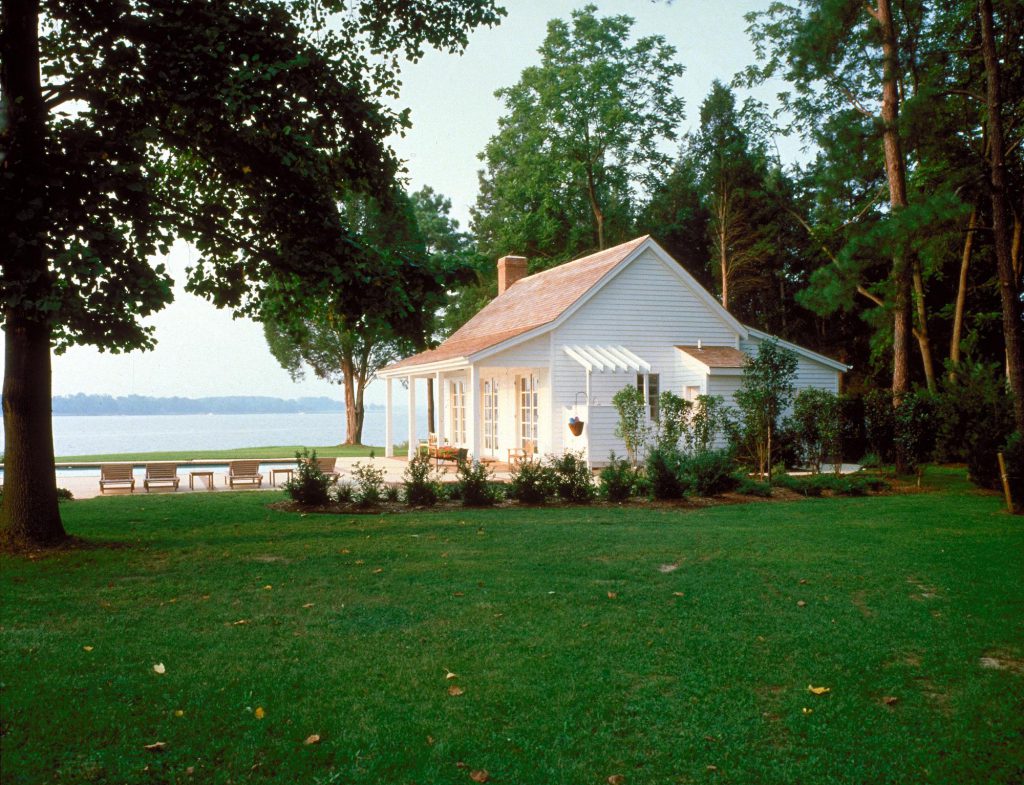
Double Mills
— St. Michael's Maryland —
THIS SMALL NEW HOUSE is part of an estate that was built in the vernacular typical of Maryland’s Eastern Shore. The vision for the house was for it to appear as one of several renovated nineteenth-century farm buildings existing on the property. Sited on a peninsula overlooking the Tred Avon River in St. Michael’s, the house features clapboard siding painted white, cedar shingle roofing, beadboard ceilings, and an exposed timber frame. Pairs of French doors and oversized double-hung windows open through the front porch onto a pool and a full bedroom suite is within an attached shed-roofed wing. Quiet elegance is achieved with simple elements rendering this house indistinguishable from its previously built neighbors.
Recognition
- Washington Chapter AIA/Washingtonian Award 1993
- Washington Chapter AIA/Award of Excellence 1991
- House Beautiful, June 1989
