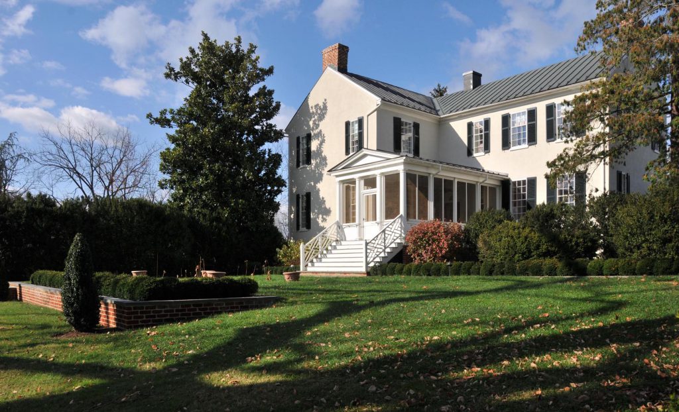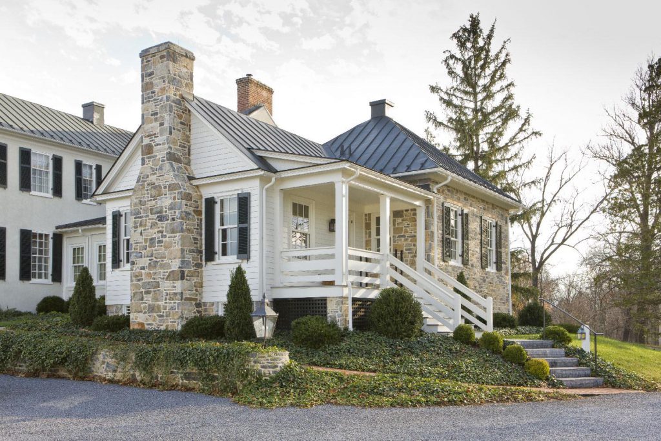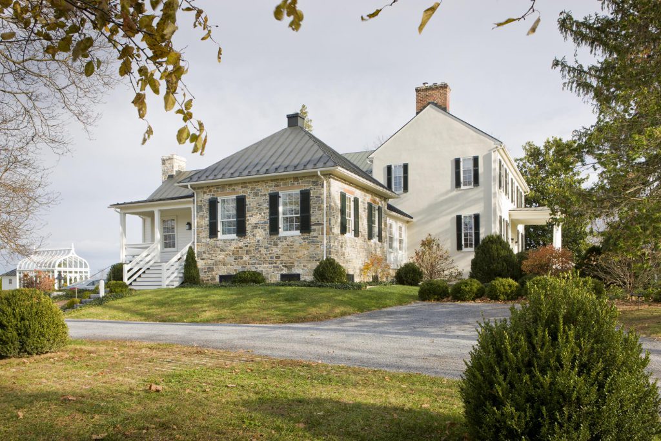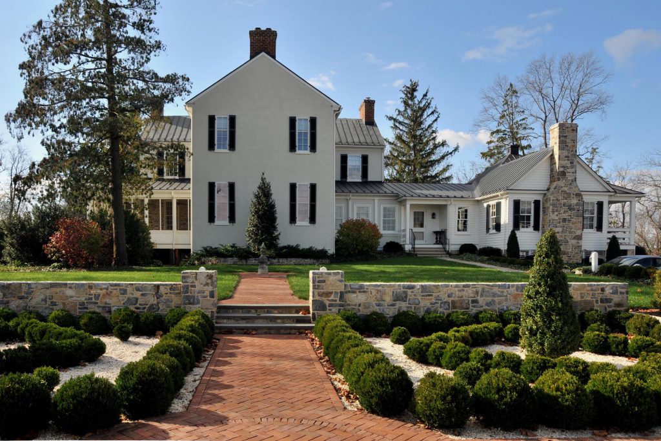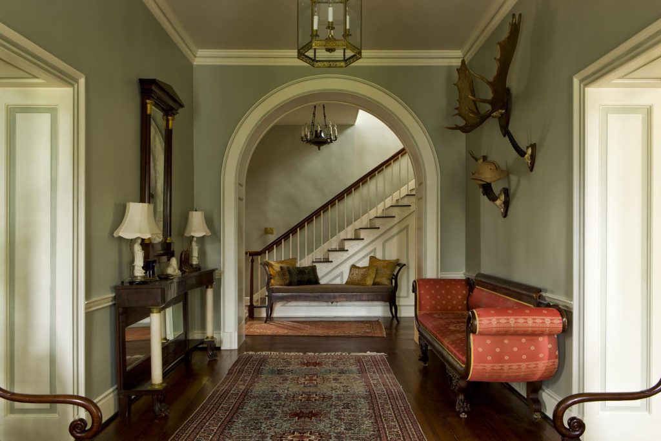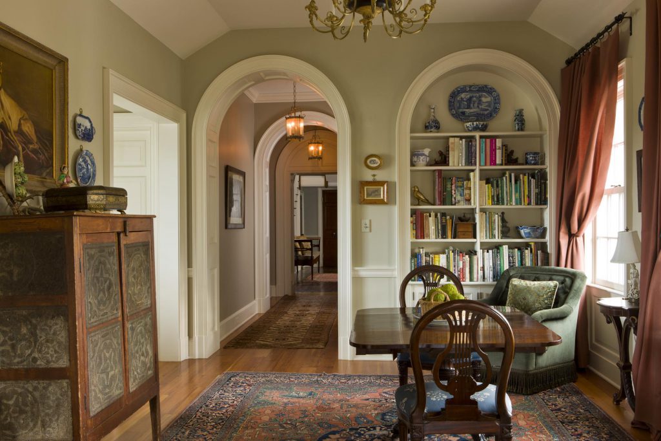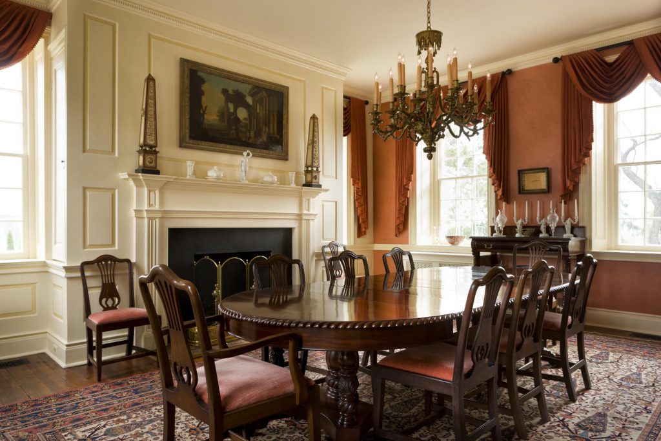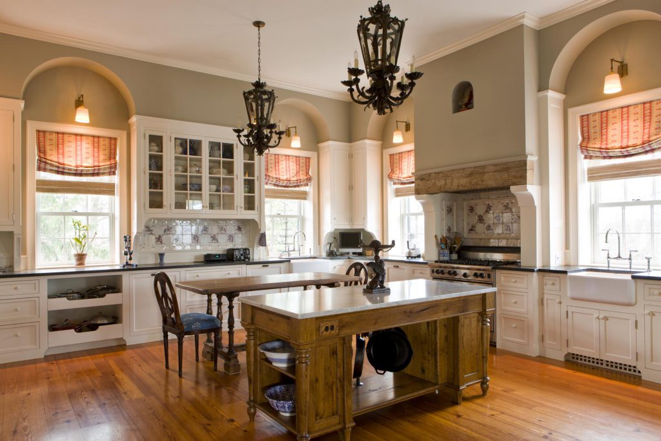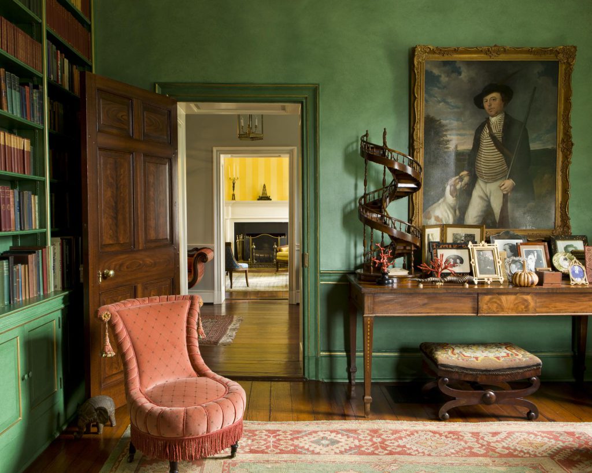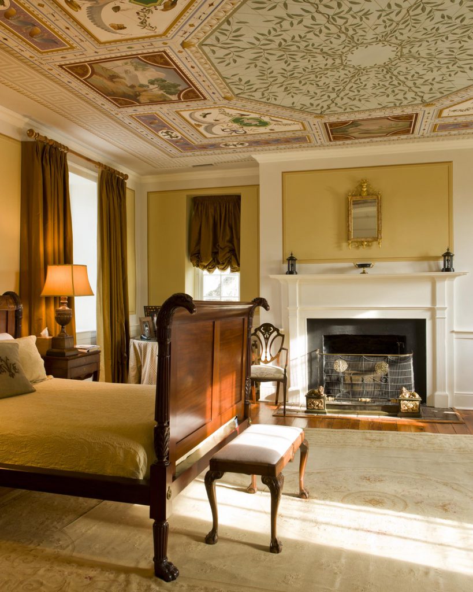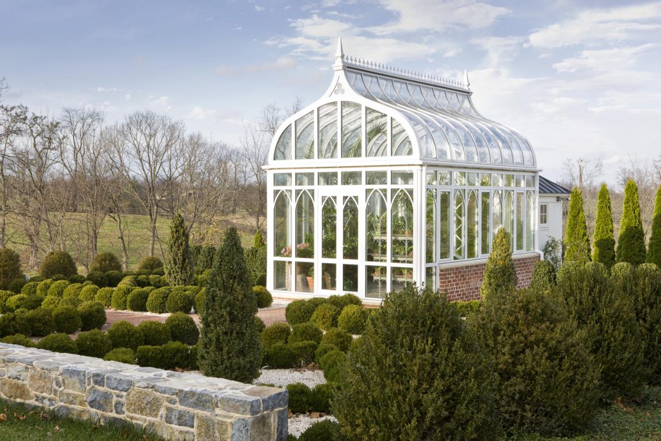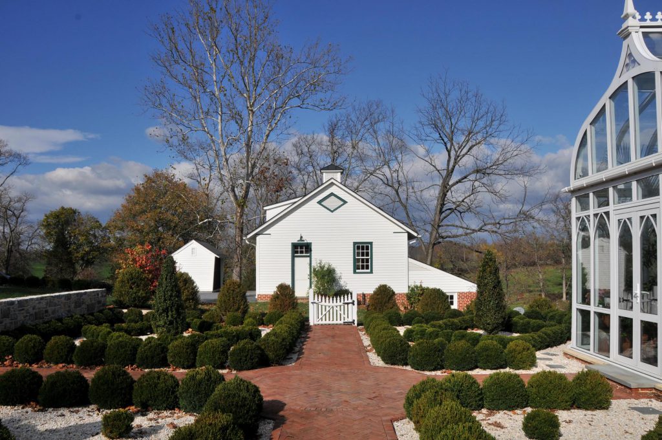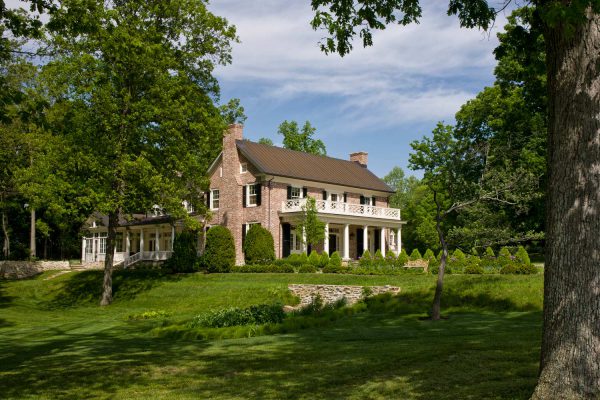Portfolio
Clay Hill
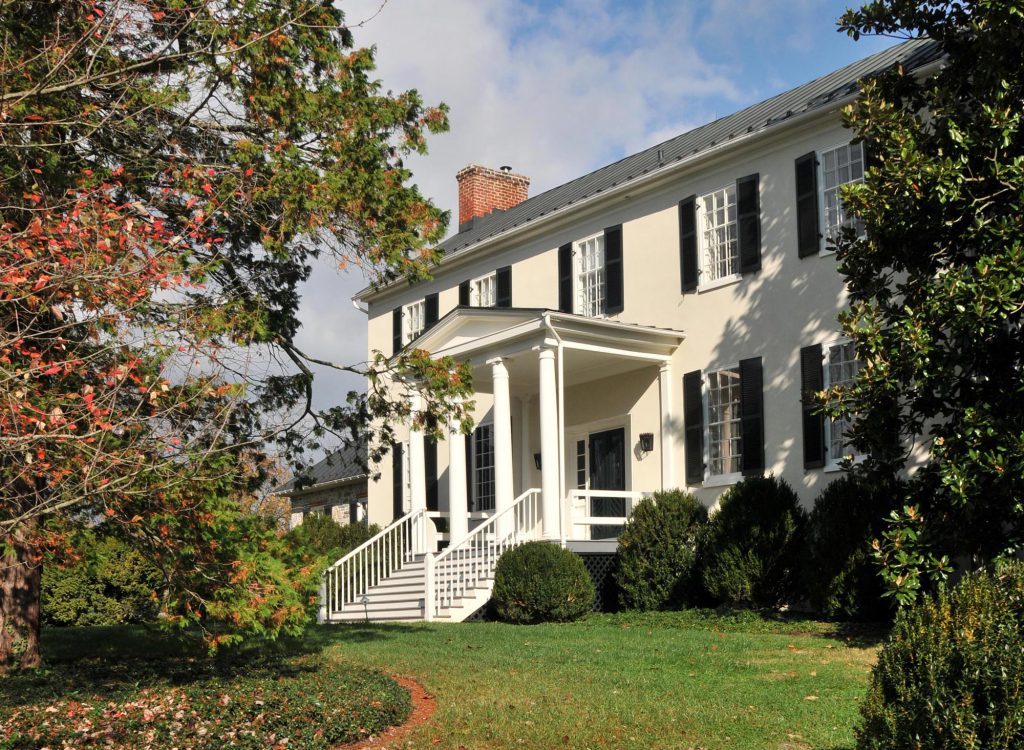
Clay Hill
— Clarke County, Virginia —
CLAY HILL IS AN 1816 Federal-style home that endured many awkward additions over the years and lacked many basic amenities. To remedy both issues, the house was completely reimagined while retaining the T-shape of the existing building and its historic expression. The new story of the house conceived of a freestanding “original summer kitchen” that was eventually linked to the main house after “later” additions. These additions, under lower roof lines, create generous living spaces that are visually deferential to the archetypal front façade and appear to bookend the existing house.
A formal lawn replaces an existing garage to create a broad vista and relationship to a parterre garden and conservatory. The new carriage house/garage is sited at a lower elevation to reduce the visibility of the paved area. Overall, the redesign achieves a cohesive structural narrative that suits modern life, evokes memory, and connects enduringly to its setting with gardens, bricked walkways, and side porches.
Recognition
- Washingtonian Residential Design Award 2013
- AIA Northern Virginia Design Award 2013
- Garden & Gun, October/November 2012
- Architectural Digest, October 2011
