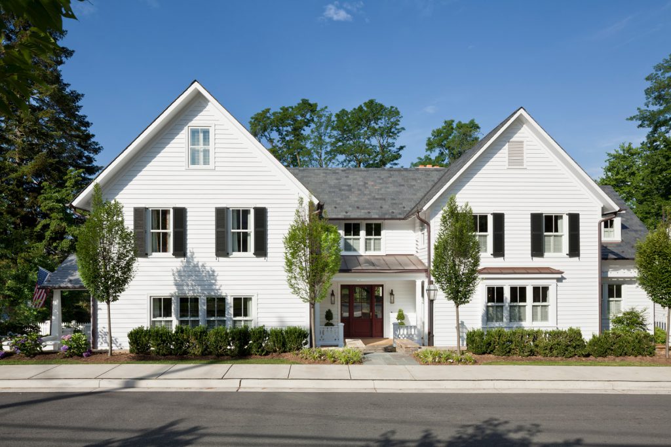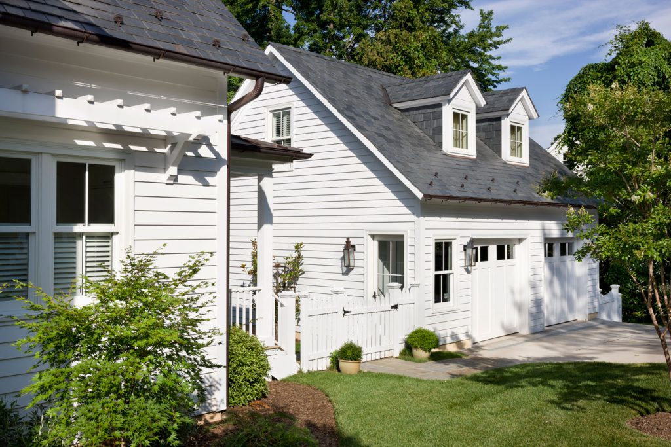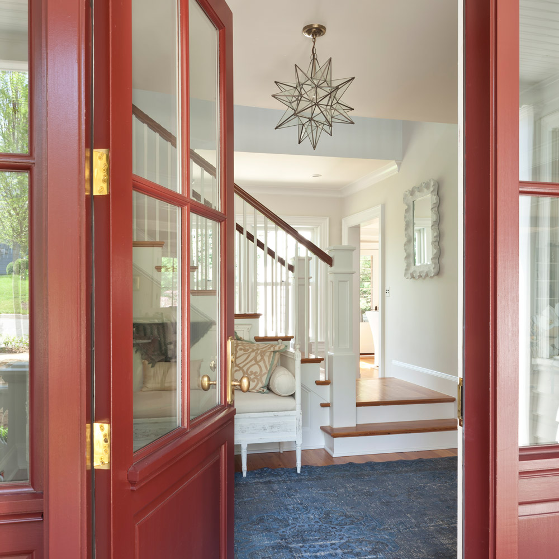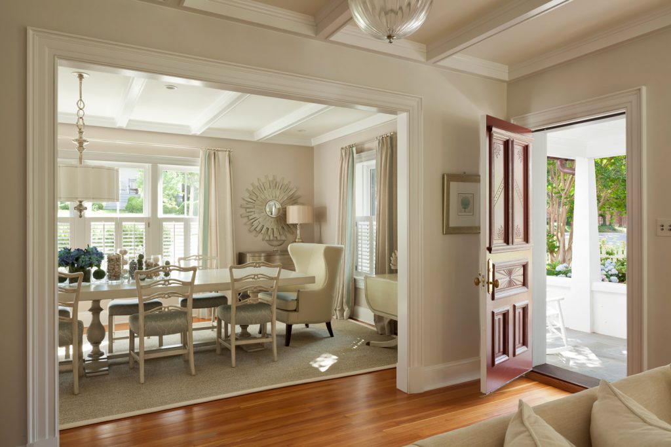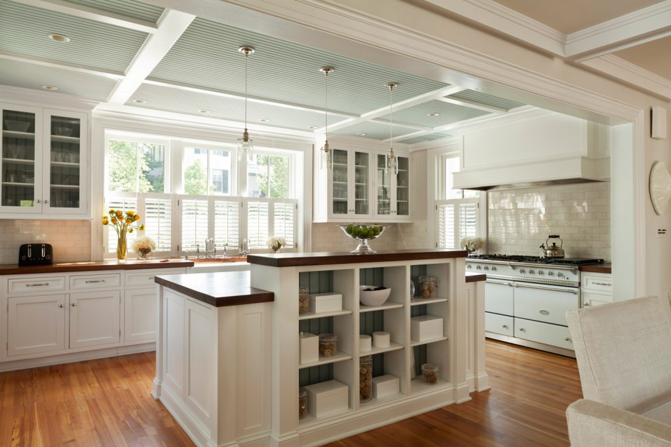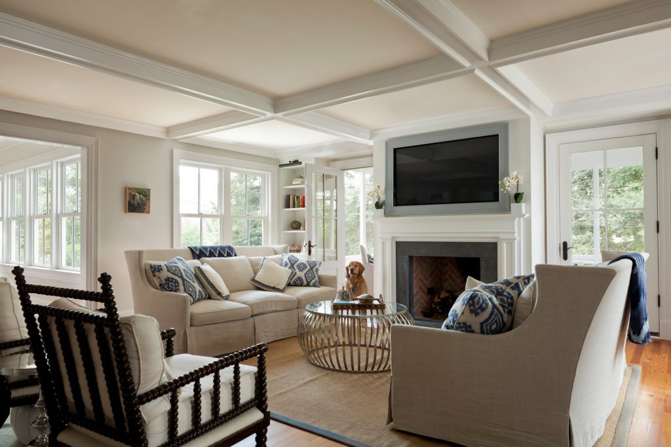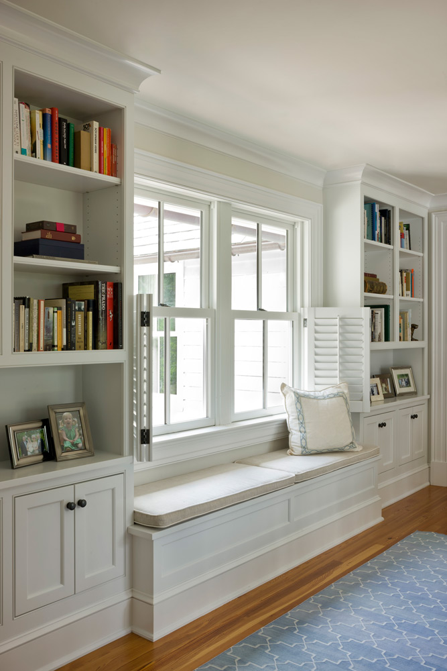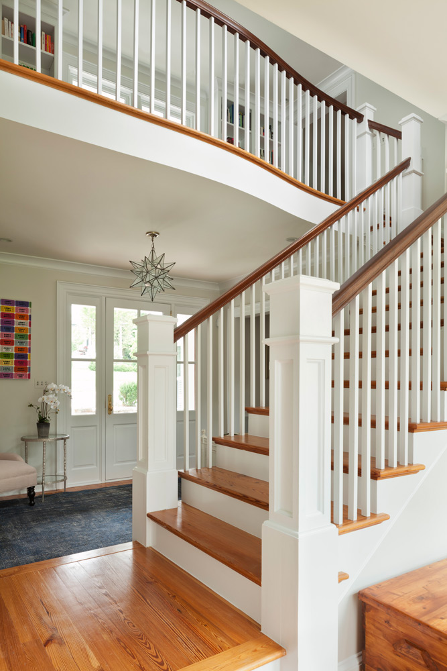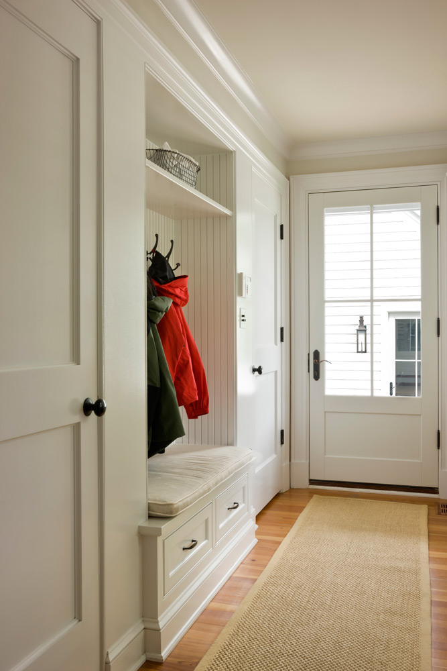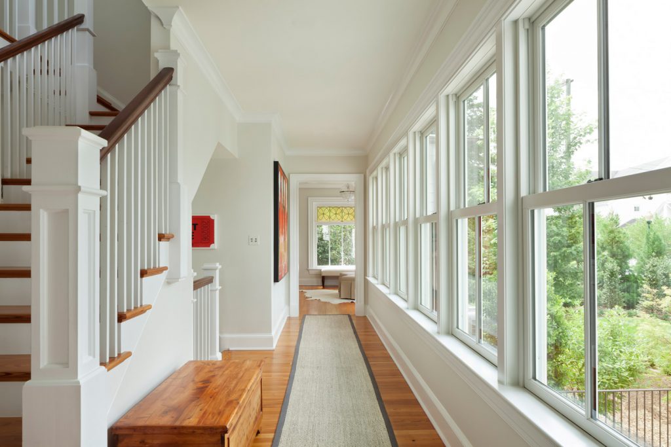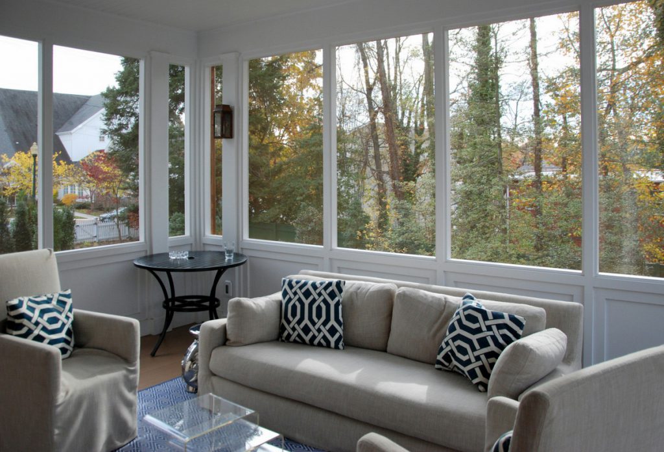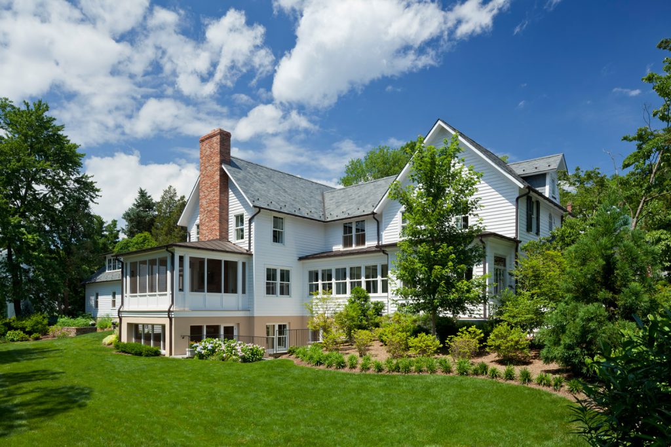Portfolio
Eclectic Homestead
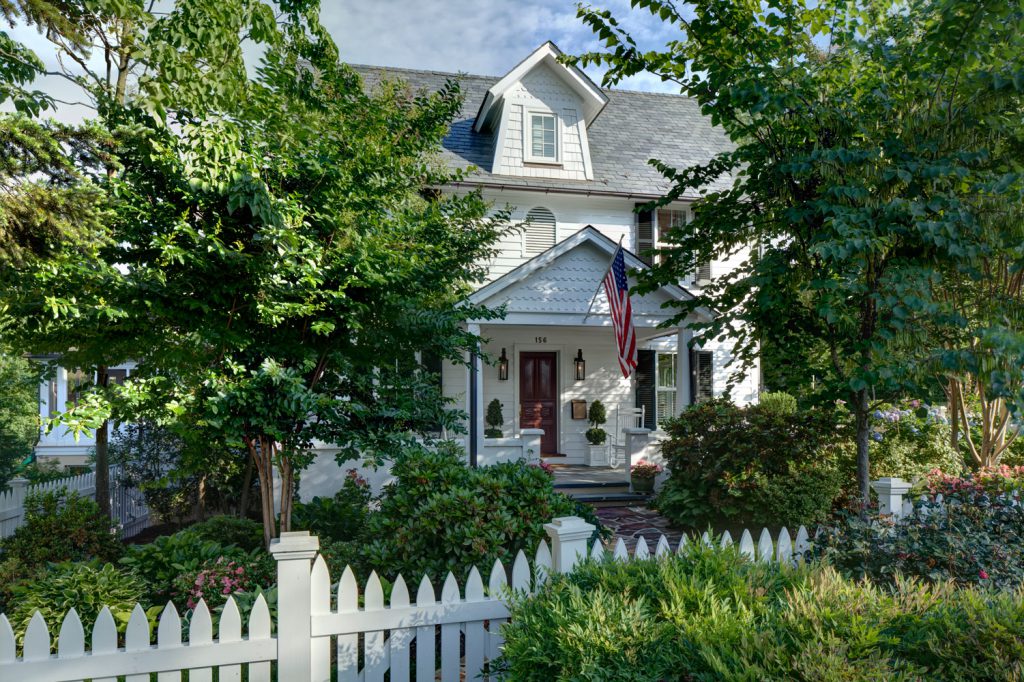
Eclectic Homestead
— Vienna, Virginia —
FOND CHILDHOOD MEMORIES of growing up in this eclectically designed c. 1913 house led to envisioning how it might accommodate family living today. Over time, the home’s rural site had become a leafy suburban neighborhood convenient to Washington, D.C., but its somewhat cramped layout was outdated and dark. Mindful of the memories and connections to the Victorian, farmhouse, and vernacular details that made this house endearing, an earlier addition was removed and replaced with a gracious, light-filled stair and windowed gallery off a new side street entryway. The space beyond contains the new kitchen and family room — a single, uninterrupted space with light on four sides — that terminates with an elevated screened porch overlooking the large yard below. A sunny playroom and convenient mudroom and pantry lead via a back porch to the new detached garage with suite above. The new stair hall also leads up to a bright second-floor landing with built-in bookcases and a window seat, creating both a cozy gathering area and circulation that merges the turn of the century and twenty-first-century portions of the home.
Recognition
- Home & Design, Winter 2018
