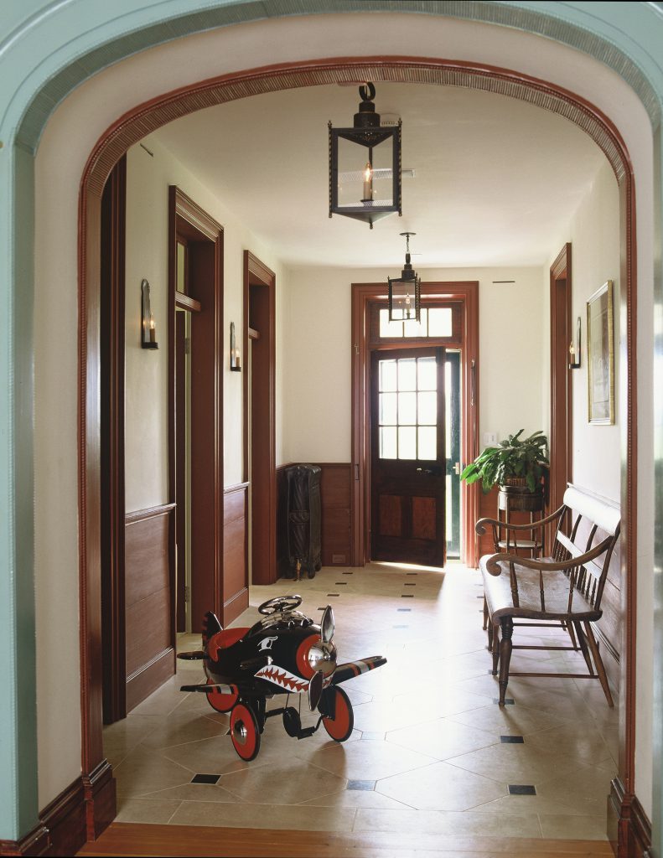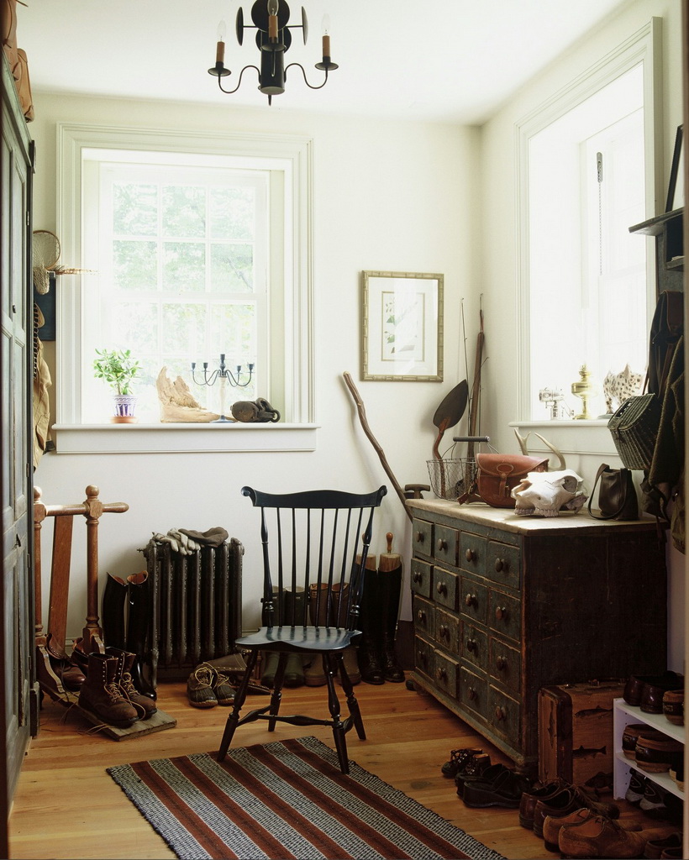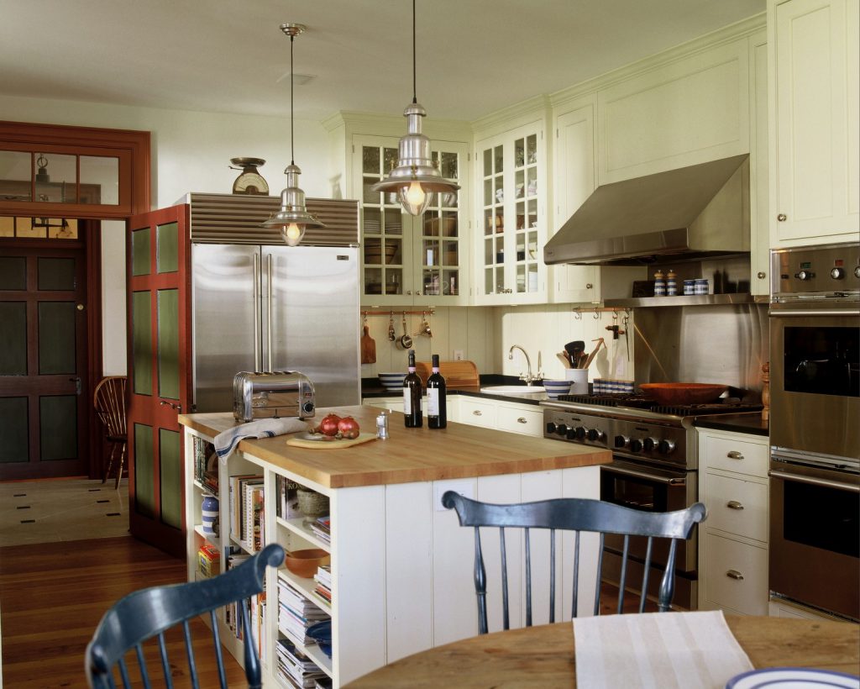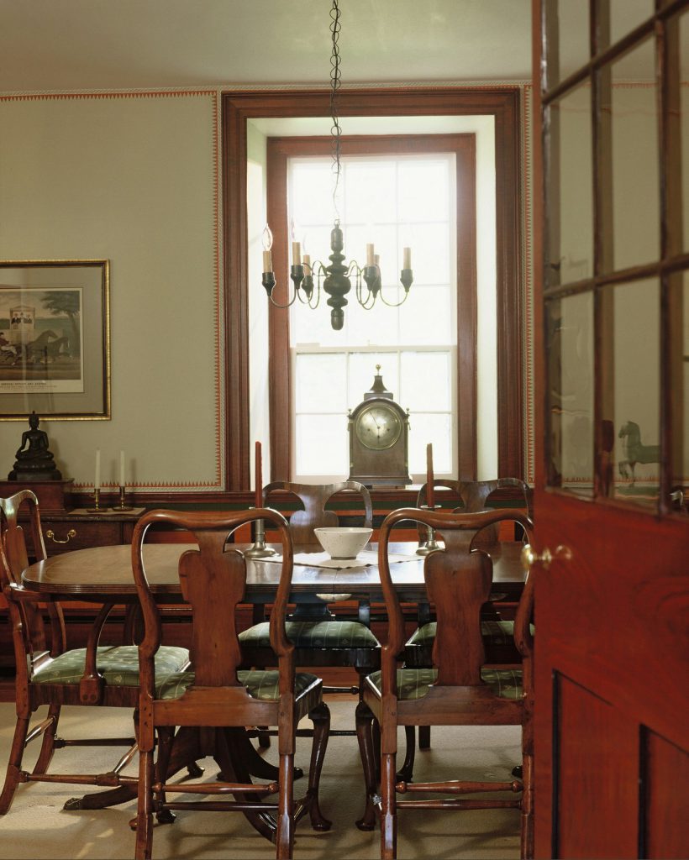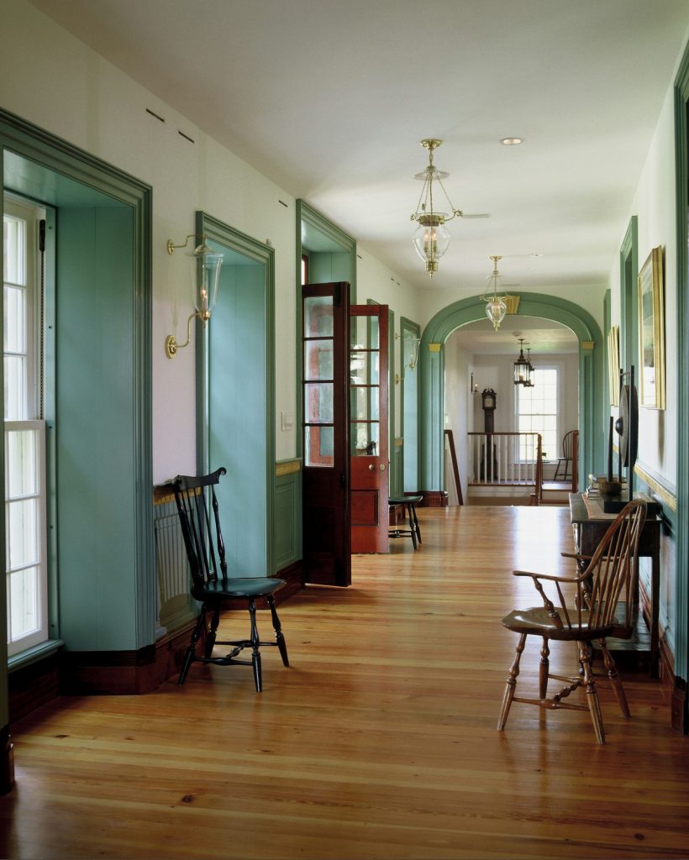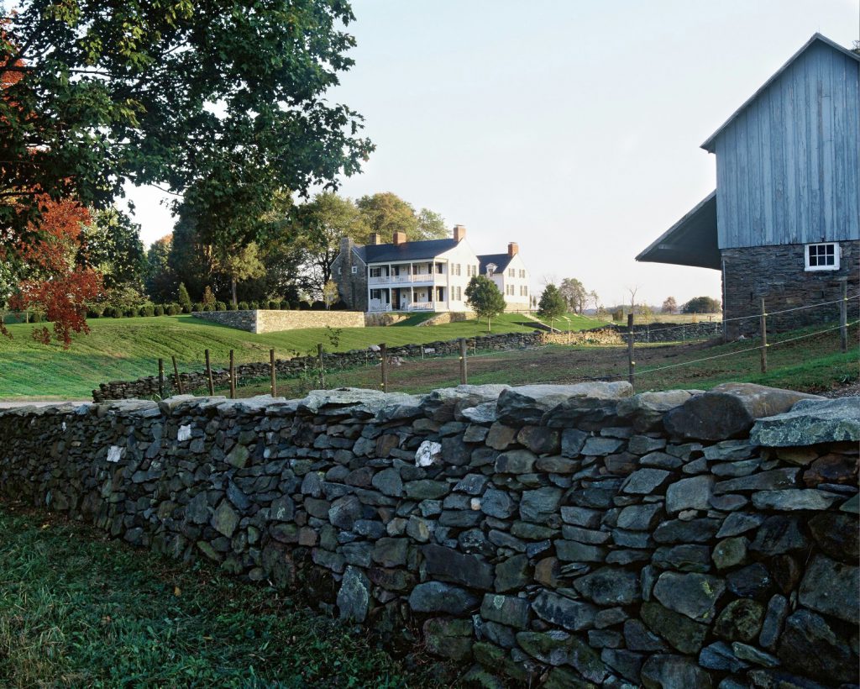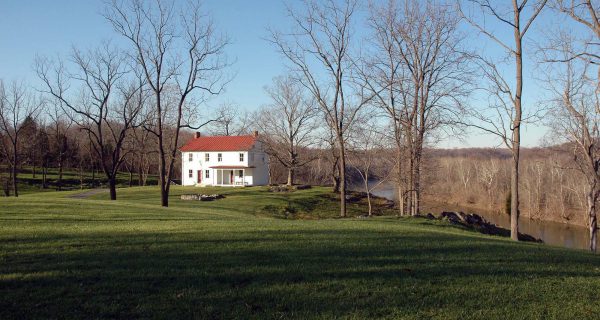Portfolio
Old Whitewood Farm
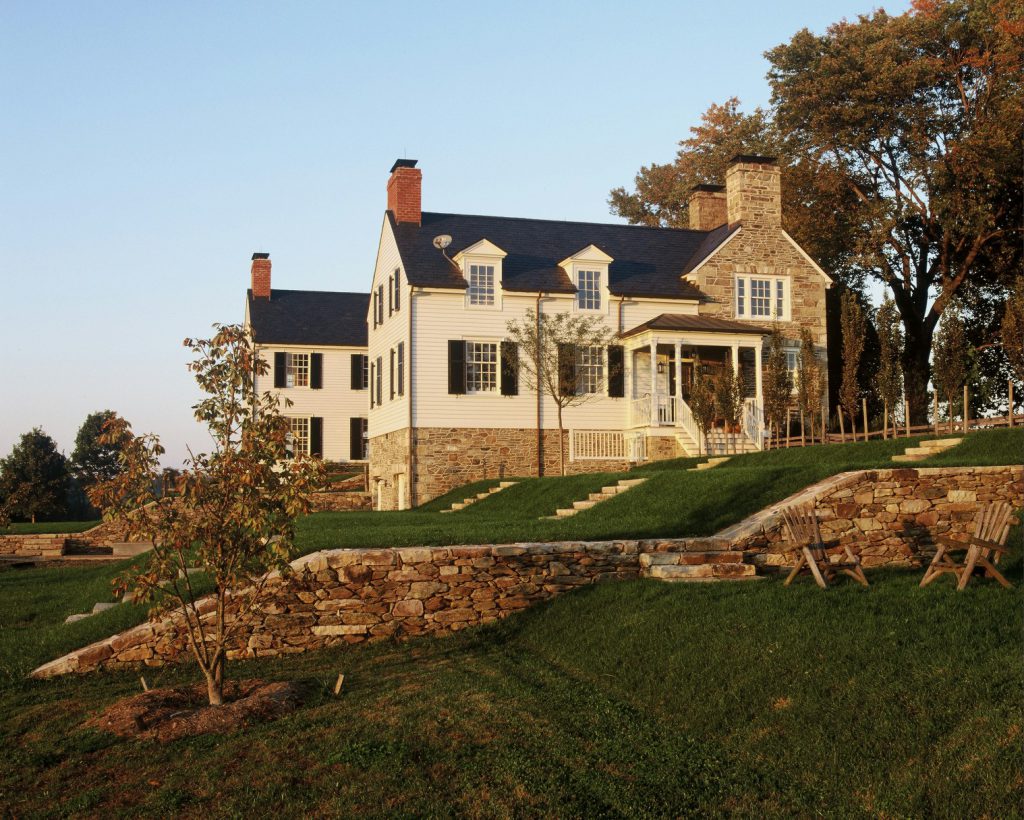
Old Whitewood Farm
— The Plains, Virginia —
LOCATED IN VIRGINIA’S hunt country, this family farm required extensive alterations. Previous additions were removed and replaced with designs more in keeping with the original style of the house. The extant 1818 Federal-style farmhouse provided regional cues with its recognizable center hall two-over-two plan, to which were added twin white clapboard wings that are linked by a transverse hall along the back of the original structure. Two archways salvaged from the stone house now face one another in the transverse hall to mark the entry to each new addition. Other reclaimed materials, including hand-carved wainscoting, heart pine flooring, cast iron radiators, and porcelain plumbing fixtures convey a continuity of period style. The result is a fully transformed, enlivened home that embodies the stewardship of a family heirloom.
