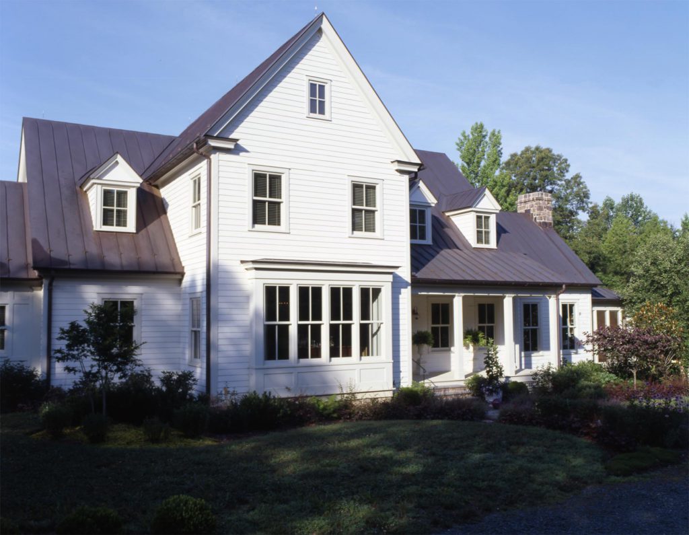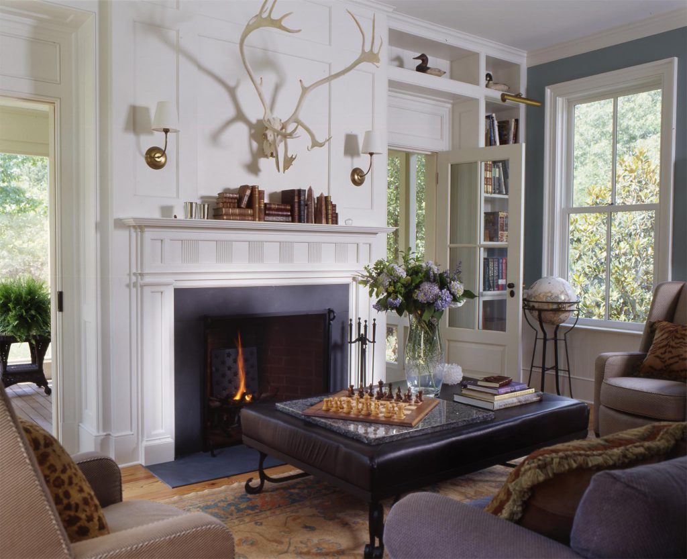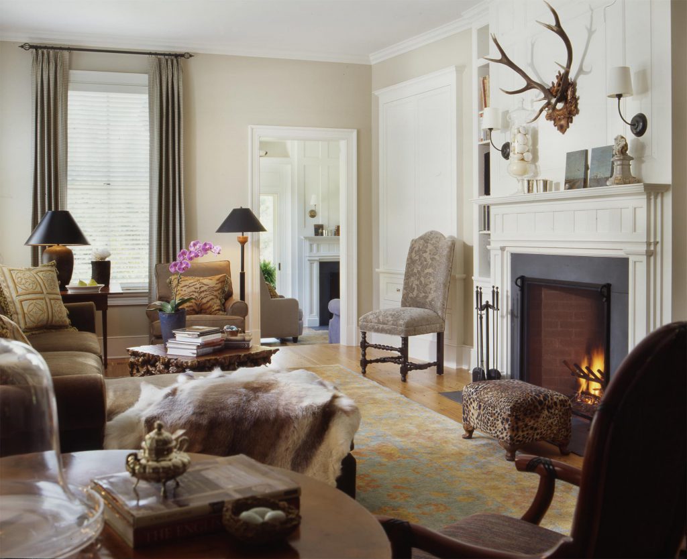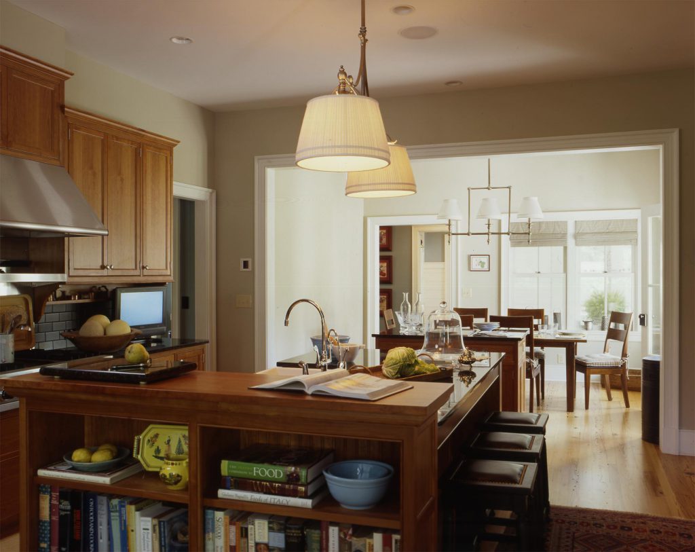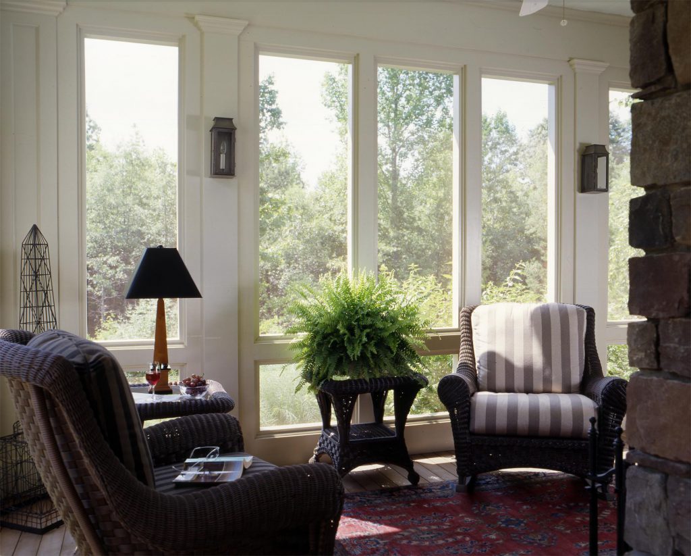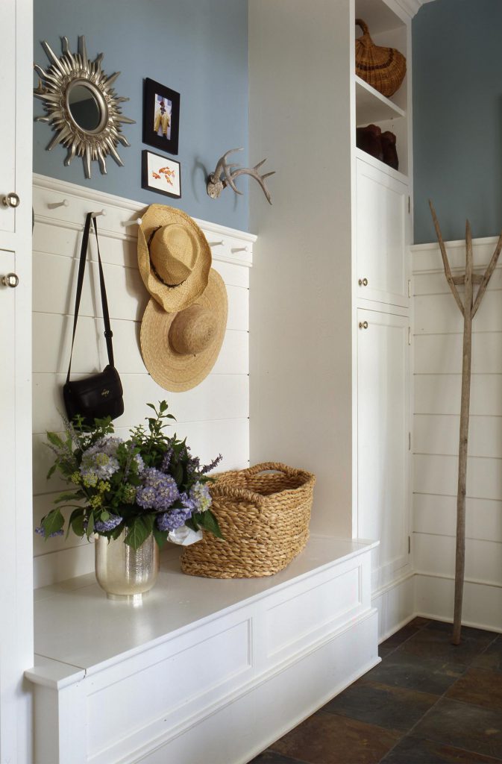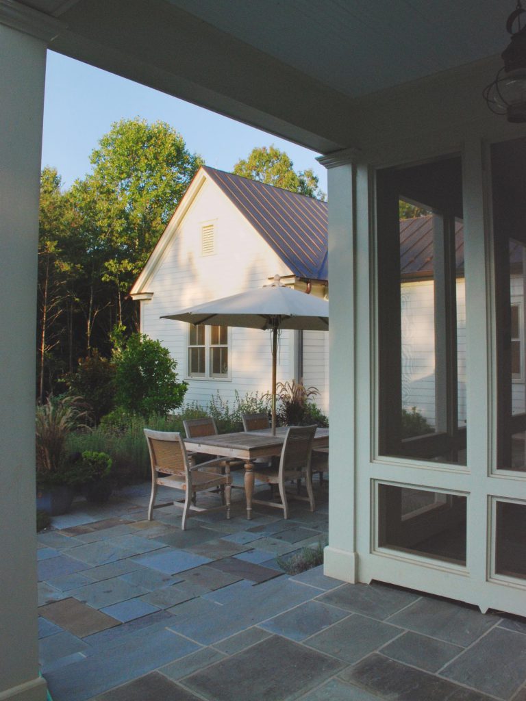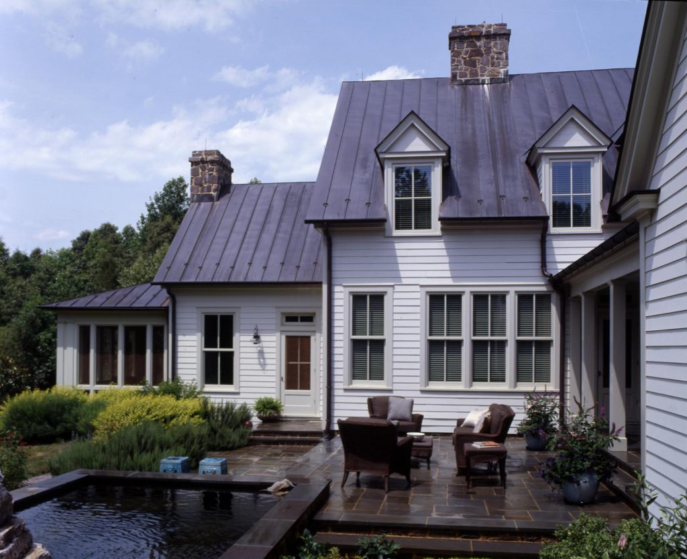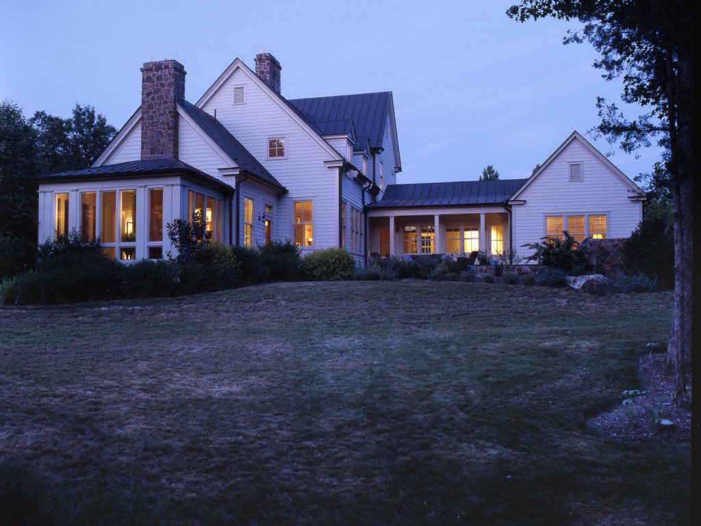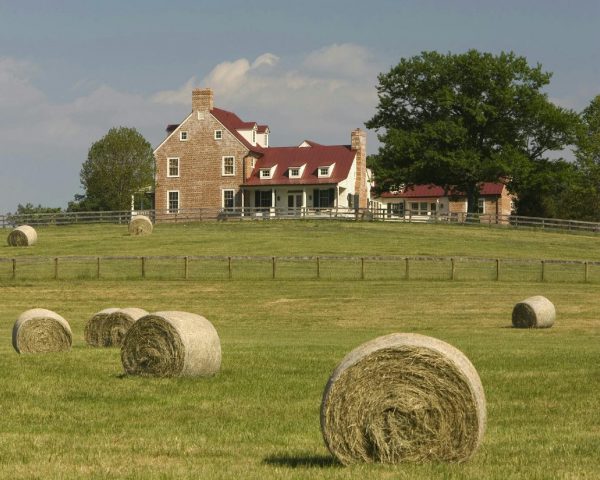Portfolio
Fernhill
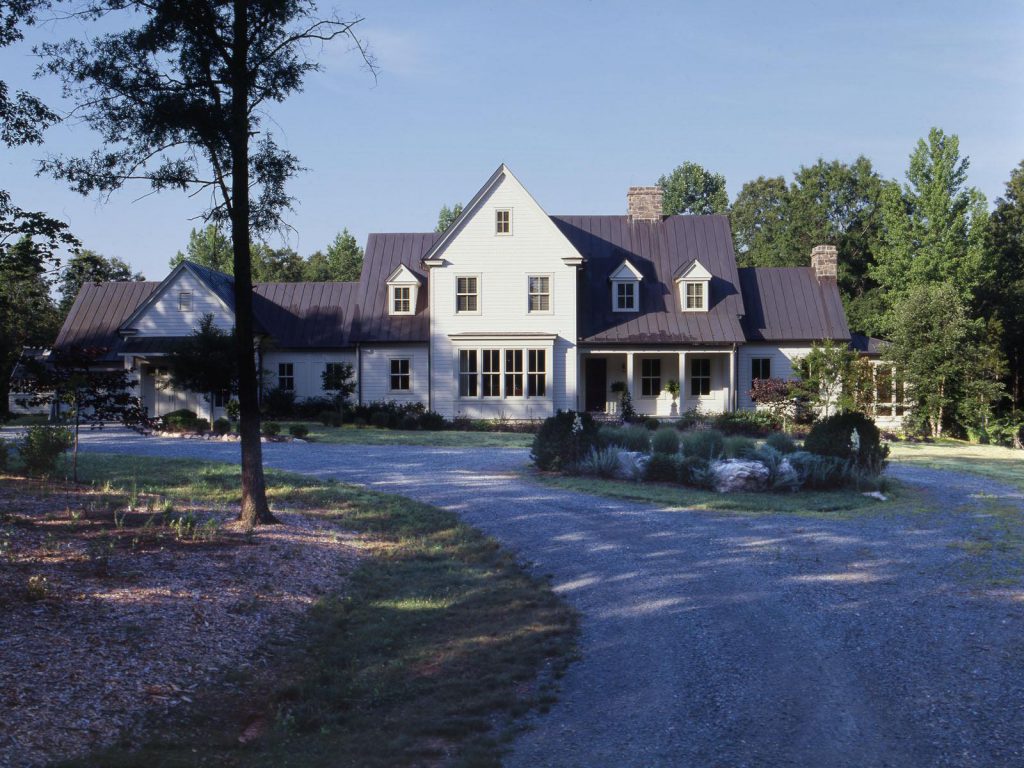
Fernhill
— Green Springs, Virginia —
SITUATED ON 65 ACRES in Virginia’s Piedmont, this new farmhouse is indicative of the region’s vernacular. Its white clapboard siding, large double-hung windows, standing seam copper roofs with dormers, reclaimed heart pine floors, and stone foundation and chimneys are familiar and logical in the agrarian landscape. Several one-story wings extend from the two-story central portion of the house giving the impression that the house was expanded over time. The porches, both open and screened, along with a pair of stone terraces extend the living areas into the gardens and natural surroundings. Initially used as a weekend retreat, the house was conceived as an eventual fulltime residence with both the master suite and home office located on the main floor. Modern amenities and technology throughout successfully merge with the recognizable character and texture of an old farmhouse.
Recognition
- LUXE Interiors+Design, April 2013
- Period Homes, January 2013
- Washington Chapter AIA/Washingtonian Residential Design Award 2011
- Architecture DC, Spring 2011
- Washingtonian, June 2011
