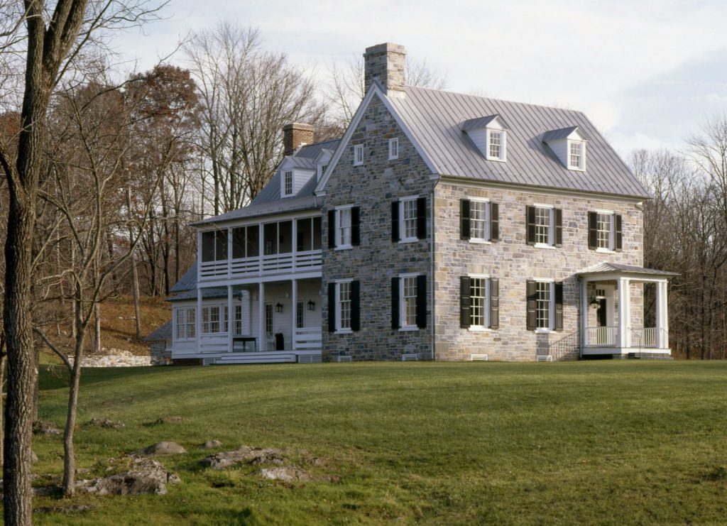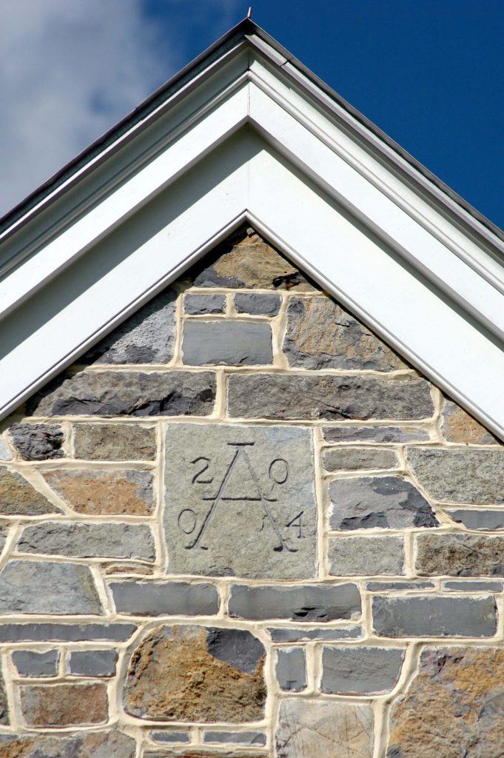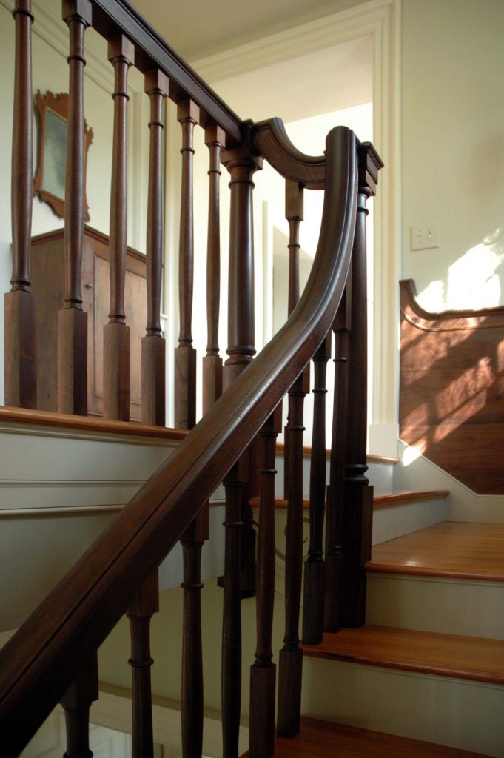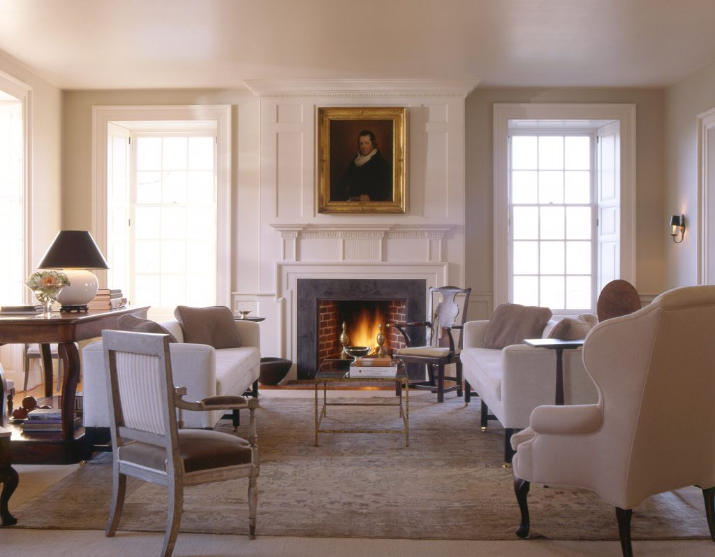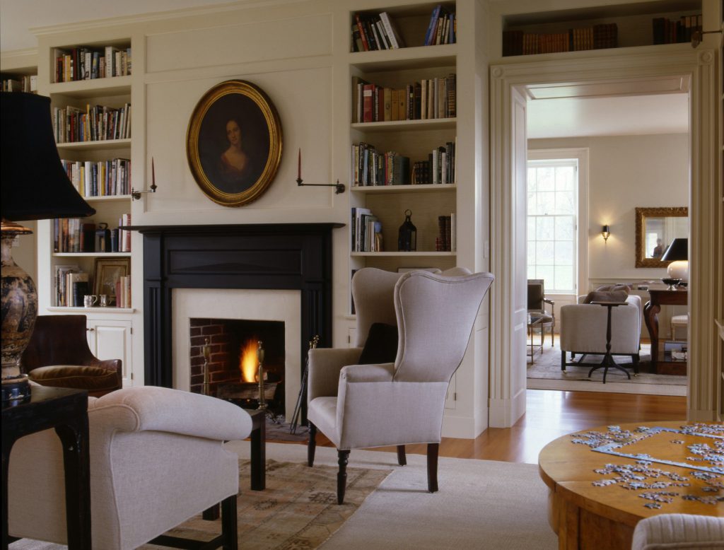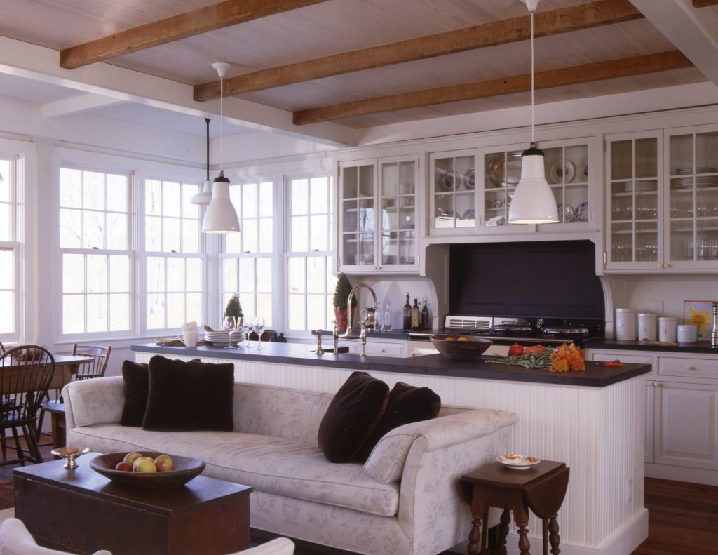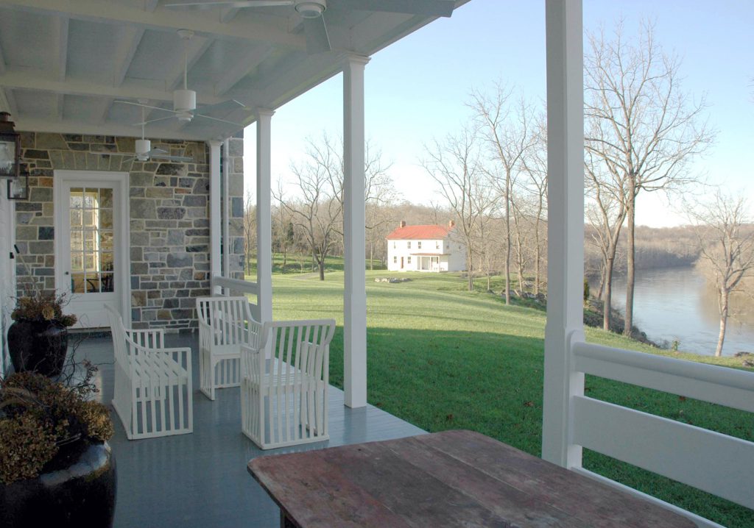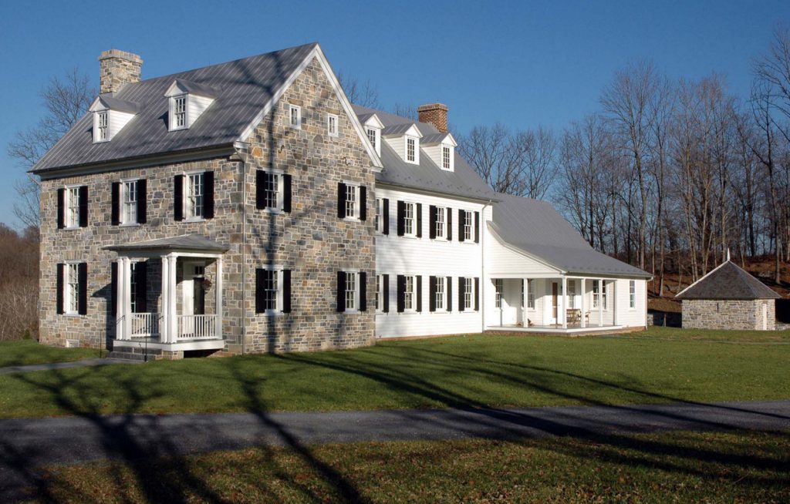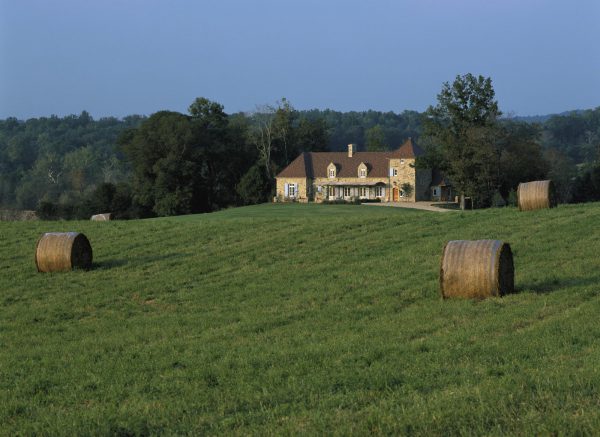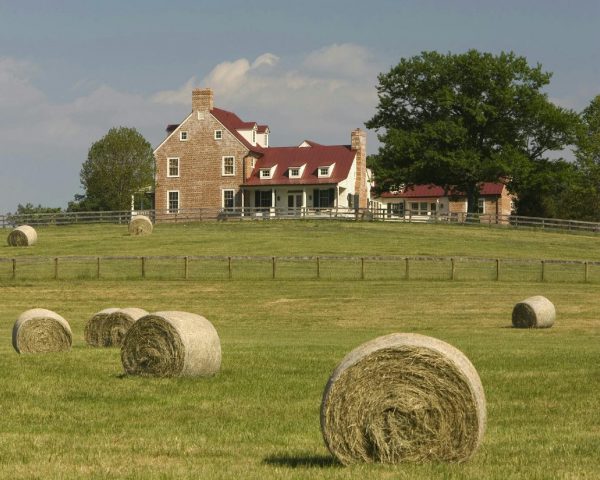Portfolio
Vandalia
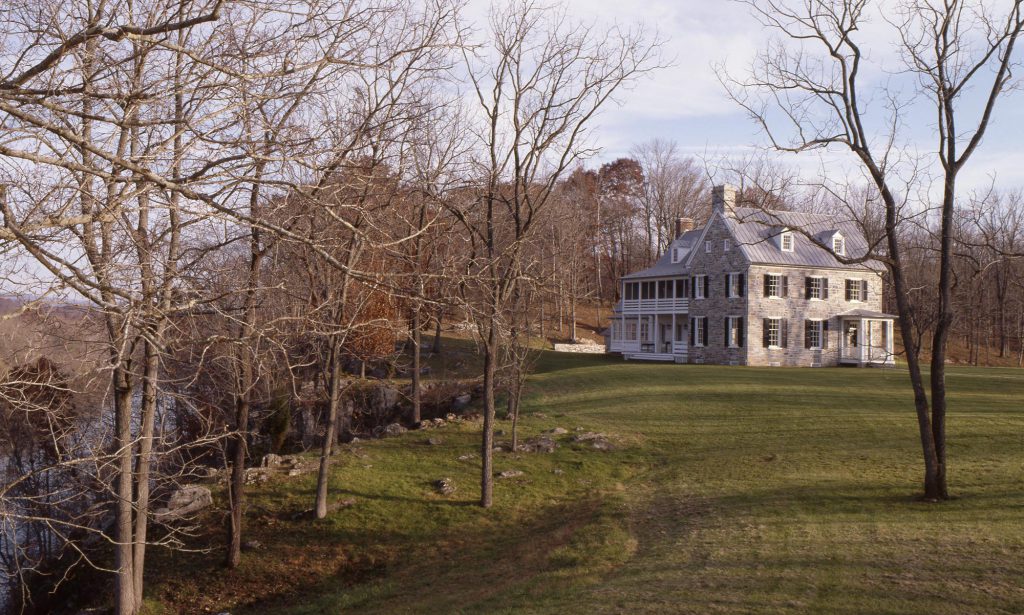
Vandalia
— Jefferson County, West Virginia —
OVERLOOKING THE POTOMAC RIVER and C&O Canal National Park, this new limestone home conveys the legacy of a house that evolved over time. A storyboard early in the design process set fictitious construction dates for each portion of the building, which informed the period detailing specific to each part of the house. Grounded by an “original” wing of local limestone, the tale of the house continues with “later additions” of frame and clapboard construction, all capped with standing seam metal roofs and dormer windows. Principal rooms and a two-story porch structure frame sweeping river views and are enriched with authentic elements sourced from local and regional precedent. The cohesive storyline for the property is further augmented by various outbuildings including a garage, icehouse, and restored historic cabin. The structural narrative spins a yarn for new memory and meaning.
Recognition
- Institute of Classical Architecture & Art, Classicist 13, 2016
- The Palladio Award 2008
- Period Homes 2008
- Dream Homes Greater Washington DC, 2008
- Washington Chapter AIA/Award of Merit in Architecture 2007
- Northern Virginia Chapter AIA/Award of Merit in Residential Architecture 2007
- Washington Chapter AIA/Washingtonian Residential Design Award 2007
